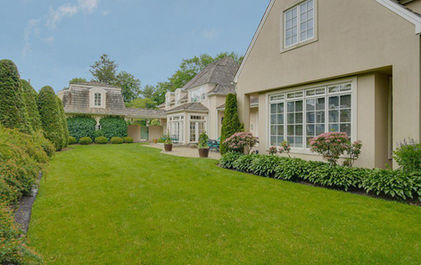Creative Architects in Fairfield County, CT

Bridgeport, CT Home
This residence nestles into an established neighborhood on a peninsula surrounded by Long Island Sound in Bridgeport, CT.
The client, who has an extensive collection of antiques and artwork collected over years of travel, asked that the design of his new home recall the architecture of French country houses he had come to love in Europe. Further he asked that the design accommodate his lifestyle, which includes frequent entertaining.
The design of the 7000 SF new residence creates a formal arrival auto court for guests. The entrance foyer, stair hall, gallery, living, dining and breakfast spaces are all amply proportioned to accommodate the client’s collections and guests. The master suite is located on the ground floor with views and access directly out into the gardens. There is a three-car garage with a separate apartment above.
The design includes larger social spaces along with small intimate alcoves for quiet conversation and reading.


















